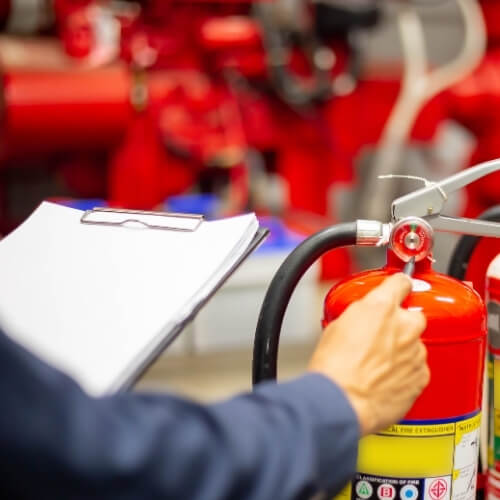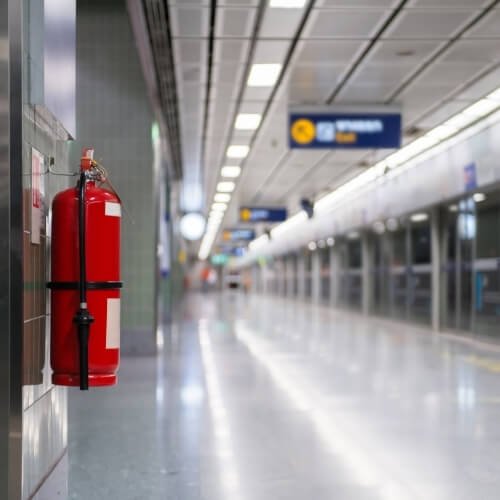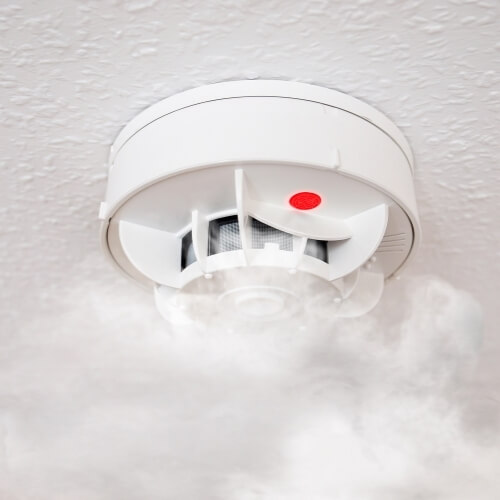Fire Safety Installation Drawings
Accurate Designs for Reliable Fire Protection
Every fire safety system begins with a well-planned drawing. Fire Safety Installation Drawings are essential blueprints that define the layout, placement, and specifications of fire protection equipment in a building. They ensure that every extinguisher, hydrant, sprinkler, alarm, and emergency exit is strategically positioned to maximize safety and comply with legal standards.
Importance of Fire Safety Drawings
✅ Compliance Ready – Mandatory for approval from fire departments and local authorities.
✅ Risk Reduction – Identifies hazards and ensures optimal equipment placement.
✅ Efficient Installation – Guides engineers and contractors during execution.
✅ Cost Effective – Avoids errors, redesigns, and non-compliance penalties.
✅ Life Saving – Ensures safe evacuation and quicker fire response.
Our Services Include-

Site Visit and Data Survey

2D & 3D CAD Drawings

Sprinkler Design Layout

Smoke Detection
Why Choose Us?
With years of expertise in fire safety engineering, we deliver precise, compliant, and practical Fire Safety Installation Drawings for residential, commercial, and industrial projects. Our focus is on creating designs that save lives, protect assets, and meet statutory norms without compromise.
Frequently Asked Questions
What is a fire safety installation drawing?
A fire safety installation drawing is a technical design that shows the layout of fire hydrants, sprinklers, alarms, extinguishers, hose reels, and evacuation routes within a building. It ensures that the fire protection system is planned and installed as per safety codes.
Why are fire safety installation drawings important?
They are mandatory for project approvals from local fire authorities and ensure compliance with IS, NBC, and NFPA guidelines. These drawings help in proper system installation, easy maintenance, and faster emergency response.
Do you provide customized fire safety drawings for different projects?
Yes, we prepare customized installation drawings based on the building type, occupancy load, and risk assessment. Our team works on projects ranging from residential and commercial complexes to factories, hospitals, and warehouses.
Can you help in getting approval from fire authorities with these drawings?
Absolutely. Our experts prepare drawings as per statutory requirements and assist in submitting them to fire departments for approvals, NOCs, and compliance certifications